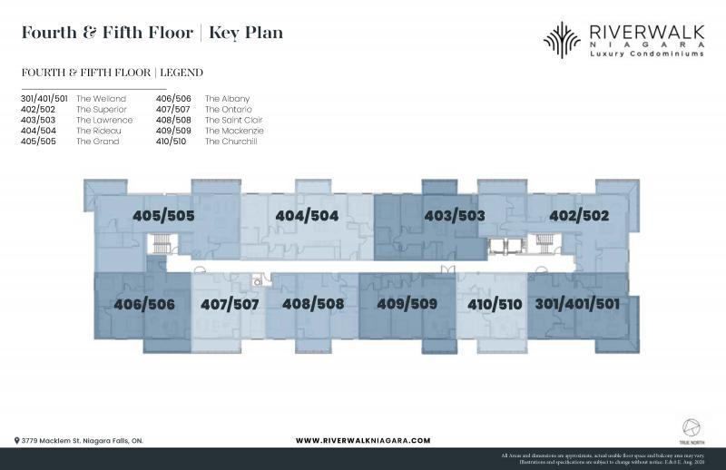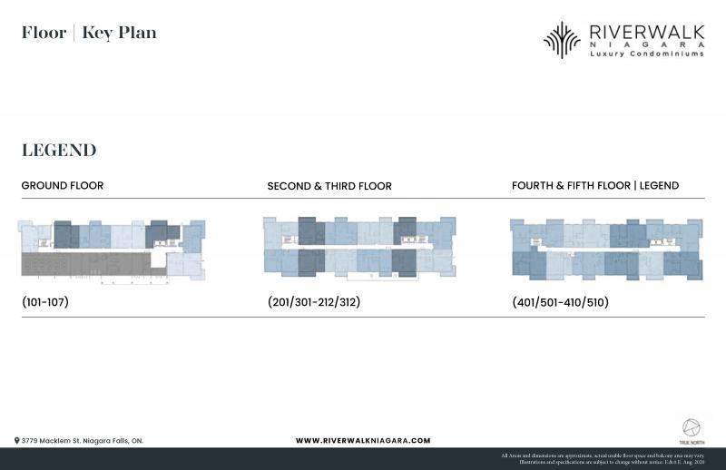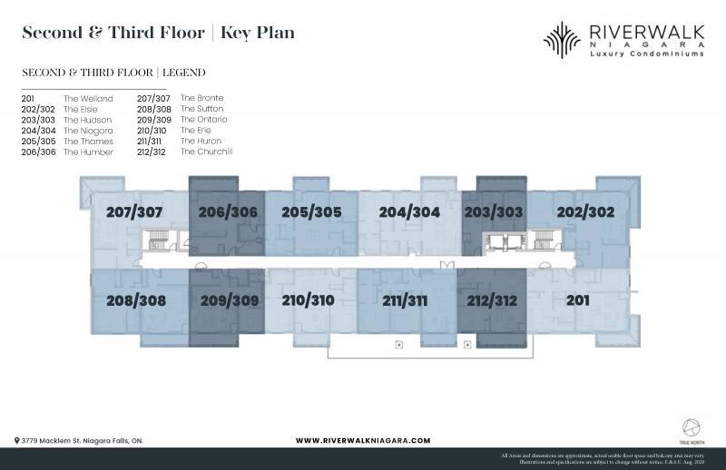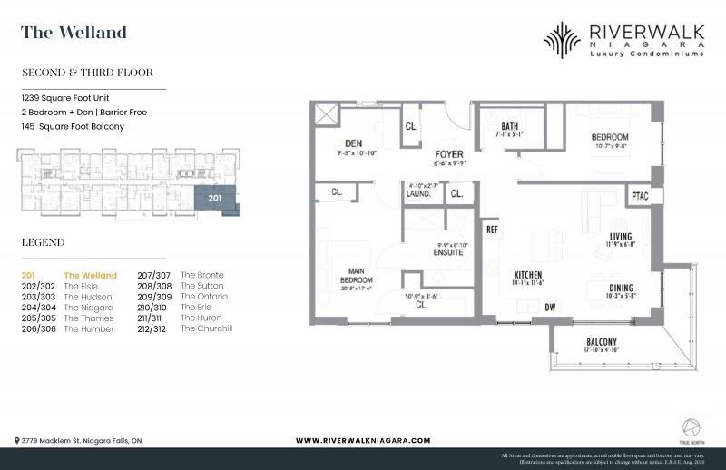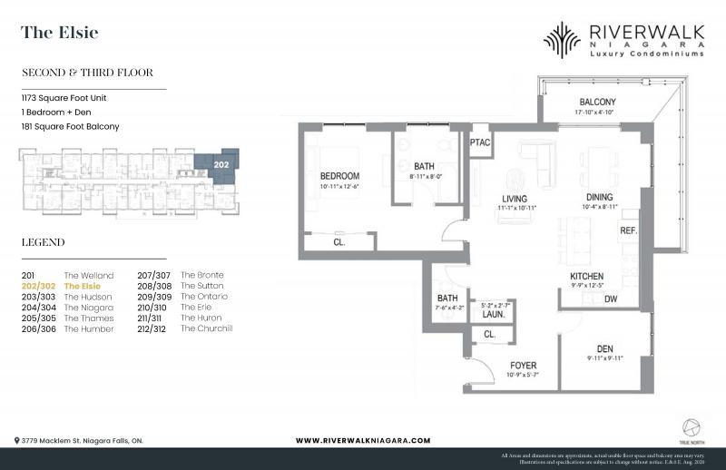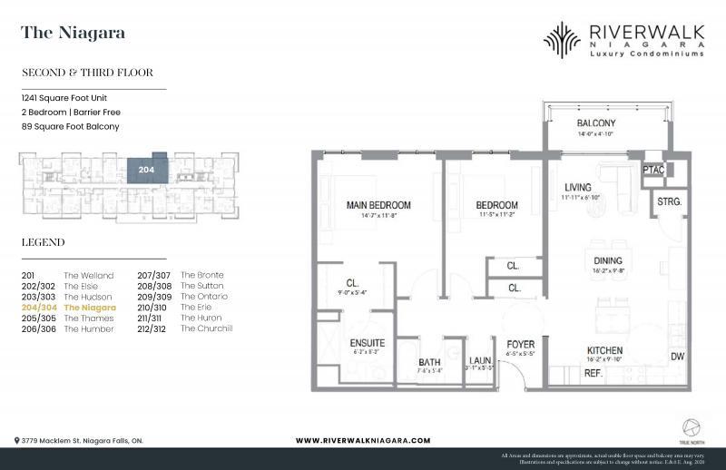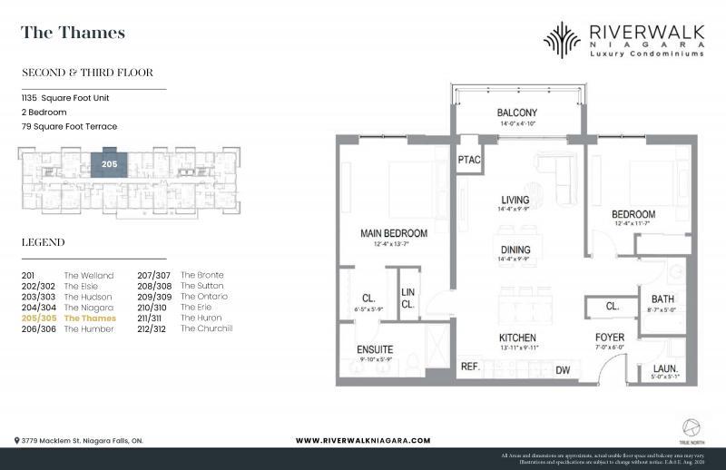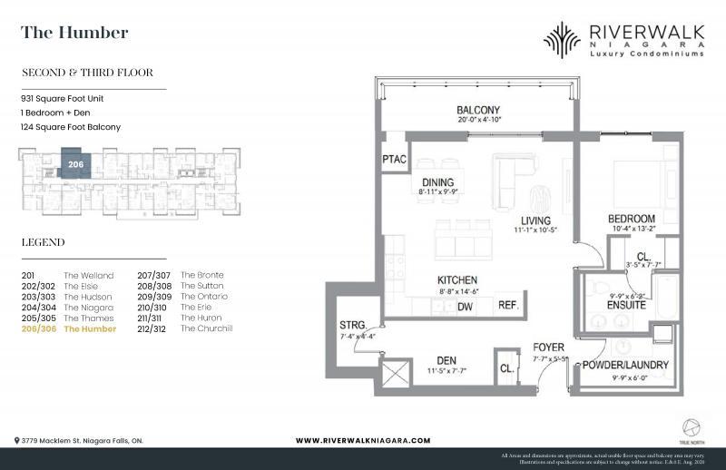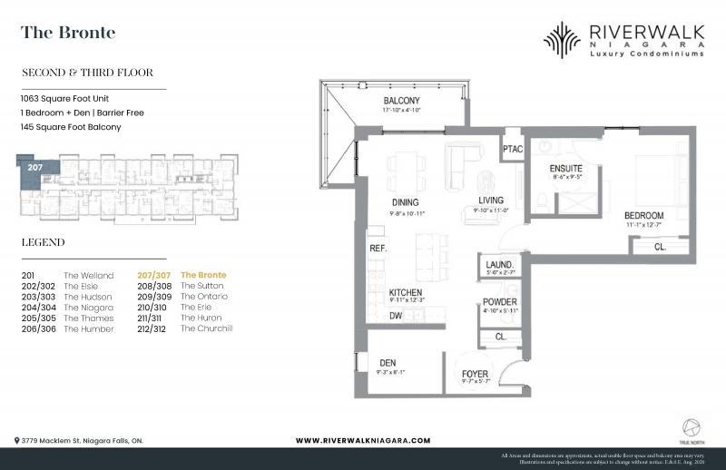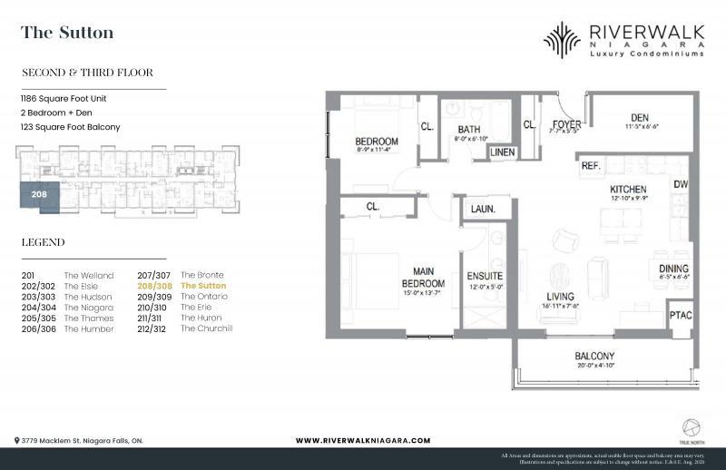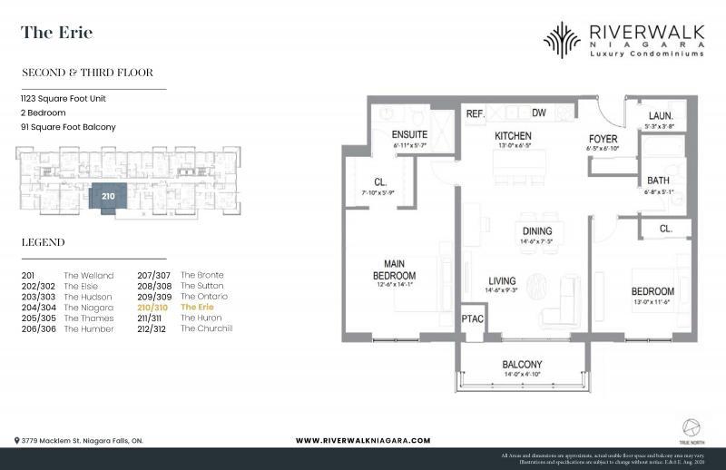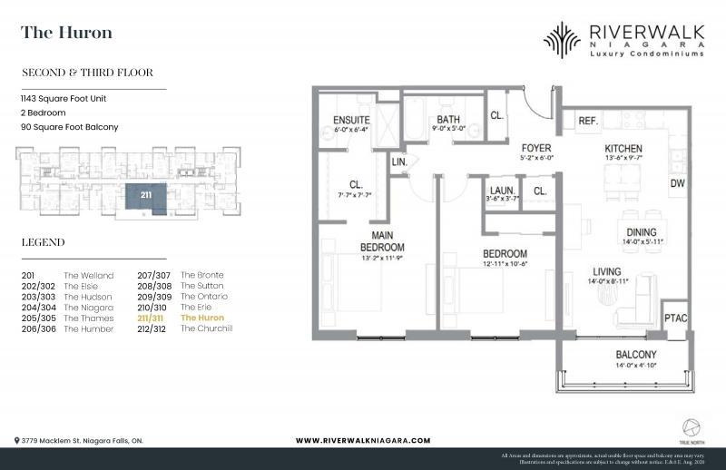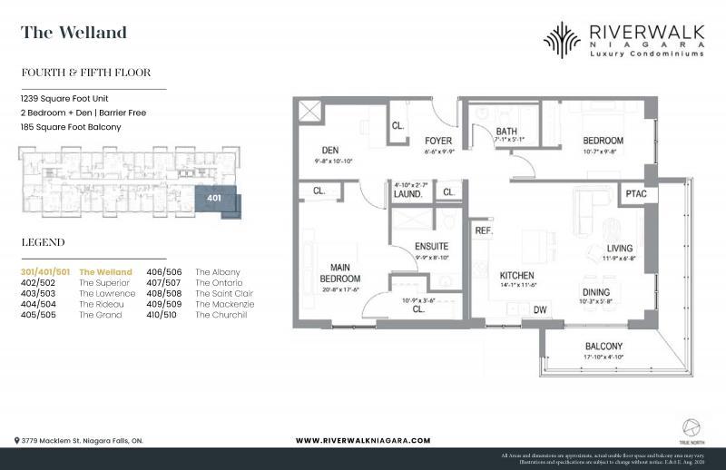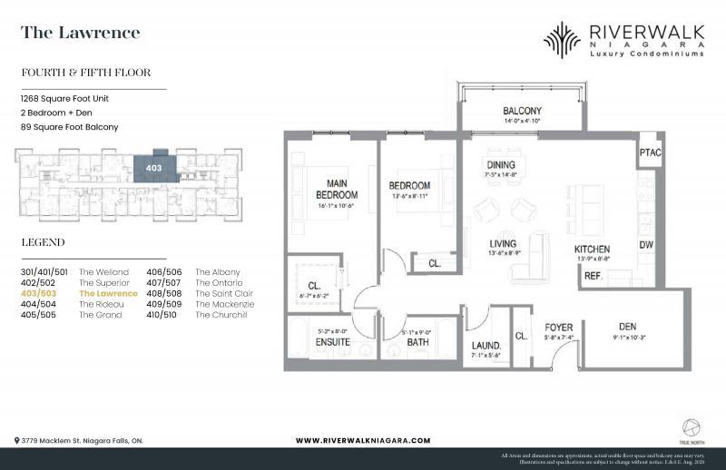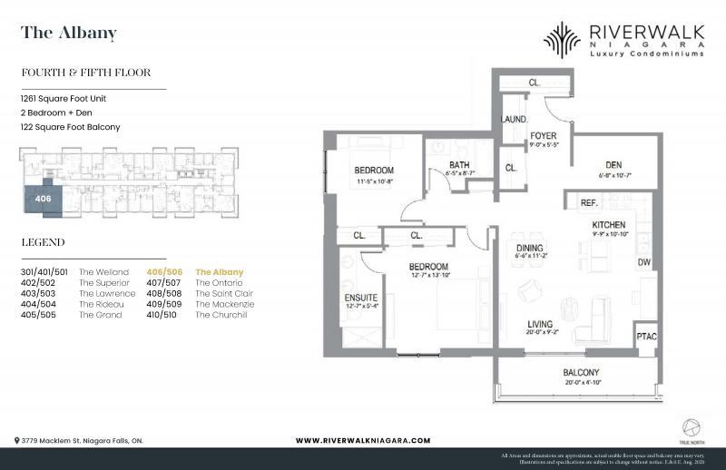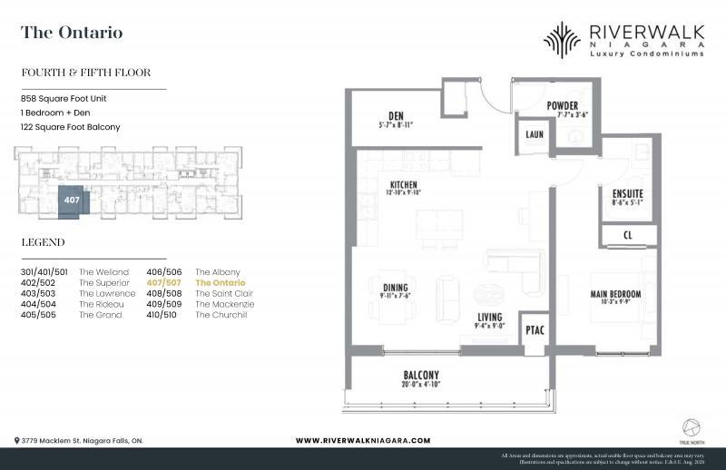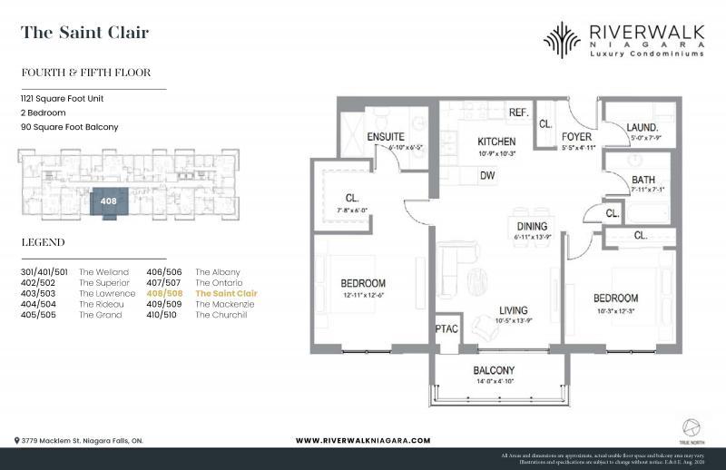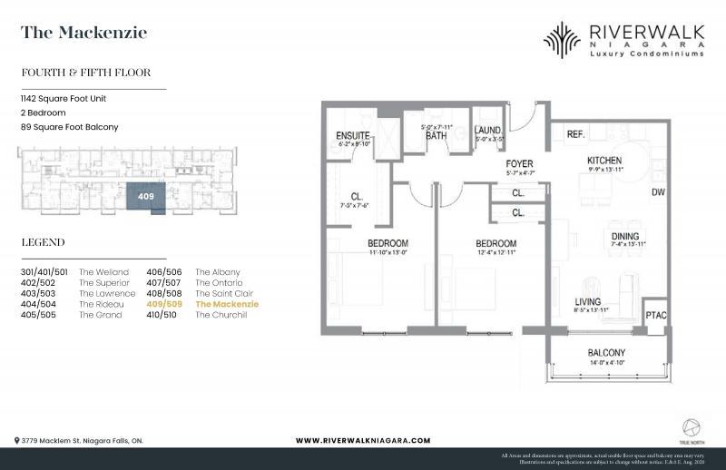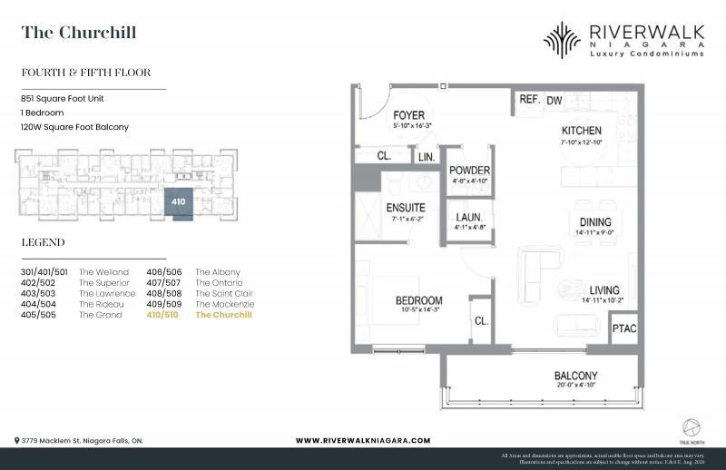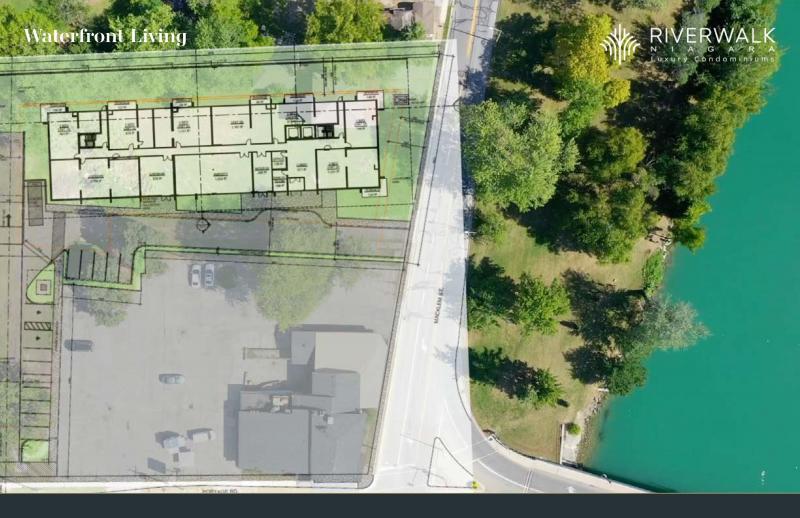Riverwalk Niagara
Fourth & Fifth
From
Selling
规格
| 类型 |
Fourth & Fifth |
| Beds |
|
| Baths |
|
| View |
|
| 面积 |
|
| 内部楼层数 |
|
Prices
| Unit价格(From) |
$ |
| Price Per Sq.Ft |
$ |
| 车位价 |
$ |
| Locker价格 |
$ |
| 入住日期 |
2023-06 |
Deposit Structure & Assignment
| Total Min. Deposit |
|
| Deposit Notes |
|
| Development Levies (CAP) |
$ |
| Assignment Policy |
|
| Assignment Fee |
$ |
Maintain Fees
| Maint. 管理费(评估) |
0.48 |
Est. Property tax |
0.00 |
PLOT Fee |
|
| Locker Maint |
|
Parking Maint |
|
|
|
Promotion and Deal
Floor Plans & Prices
| |
户型 |
类型 |
面积 |
朝向 |
价格 |
|
| Floor | 0Bed | 0 sq.ft | | $0
| |
| Second & Third Floor | 0Bed | 0 sq.ft | | $0
| |
| The Welland | 2Bed+1Den, 1Bath | 1239 sq.ft | 东, 南 | $0
| |
| The Elsie | 1Bed+1Den, 2Bath | 1173 sq.ft | | $0
| |
| The Niagara-204 | 2Bed, 2Bath | 1241 sq.ft | | $0
| |
| The Thames | 2Bed, 2Bath | 1135 sq.ft | | $0
| |
| The Humber | 1Bed+1Den, 1Bath | 931 sq.ft | | $0
| |
| The Bronte | 1Bed+1Den, 1Bath | 1063 sq.ft | | $0
| |
| The Sutton | 2Bed+1Den, 2Bath | 1186 sq.ft | | $0
| |
| The Erie | 2Bed, 2Bath | 1123 sq.ft | | $0
| |
| The Huron | 2Bed, 2Bath | 1143 sq.ft | | $0
| |
| Fourth & Fifth | 0Bed | 0 sq.ft | | $0
| |
| The Welland | 2Bed+1Den, 2Bath | 1239 sq.ft | | $0
| |
| The Lawrence | 2Bed+1Den, 2Bath | 1268 sq.ft | | $0
| |
| The Albany | 2Bed+1Den, 2Bath | 1261 sq.ft | | $0
| |
| The Ontario | 1Bed+1Den, 1Bath | 858 sq.ft | | $0
| |
| The Saint Clair | 2Bed, 2Bath | 1121 sq.ft | | $0
| |
| The Mackenzie | 2Bed, 2Bath | 1142 sq.ft | | $0
| |
| The Churchill | 1Bed, 1Bath | 851 sq.ft | | $0
| |
| Site Map | 0Bed | 0 sq.ft | | $0
| |
Features and Finishes
